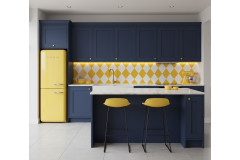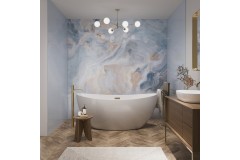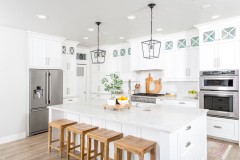
The biggest challenge facing any kitchen design is creating a space that is both stylish and functional. However, small kitchens are enjoying a new wave of appreciation.
This could be because massive kitchens aren't as functional as one might assume. It could be that people are choosing to live in smaller homes altogether.
Whatever the reason, there are a few ways you can make your small kitchen the best kitchen ever.
You want to turn your tiny kitchen into a bold and dynamic space. Read this guide below to find out how to effectively design your tiny kitchen layout.
Optimize Your Workspace
The biggest challenge when designing a small kitchen is the workspace. If designed properly, working in tight quarters can actually be more efficient.
Size doesn't matter so long as you can use it effectively. Appliances and spices alike are no more than an arm's length away. You never have to move more than a few steps away from the cooktop.
When it comes to the layout, how do you choose a design? The layout of a tiny kitchen should be sensible but bold.
A Gallery Style Kitchen
A gallery style kitchen features amenities, such as the cooktop, oven, dishwasher, and sink clustered together on one side. On the other side, the workspace is open and free for use.
This is an efficient design that reserves upper and lower cabinet spaces for storage. Keep the worktops free of extraneous stuff, and you will be fine.
Horseshoe Kitchen
Another good use of a small space is a U-shaped or horseshoe-shaped kitchen. This will give you plenty of room to work from a centralized point.
Instead of having to move about the kitchen to reach appliances and supplies, you will only need to turn your body.
A One-Wall Design
Many homeowners are not fond of the idea of a one wall kitchen design. However, you will be forced to minimize some of the accessories.
In addition to maximizing your space, you may save money on the accoutrements.
Do You Need an Island?
Islands are a popular design choice among homeowners. While the extra work space is great, you may not have room for one.
Adding an island may eat up some of your manoeuvrable space. If you have a small kitchen space, it is not advised that you make an island addition.
Depending on the size of your space, you may decide to add an island. This can be done in a small kitchen. You will just need to be aware of how you are using space.
Consider a small island surrounded by an L-shapes worktop. If you use the space effectively, the island could give you extra worktop space and storage.
Efficient Storage Design
In order to maximize the efficiency of the space, you need good organizational methods.
Maximize your storage space by designing your cabinets to reach the ceiling. This may be an unorthodox approach, but you will gain storage.
If your kitchen is small, your space for cabinets may be limited. Save the space in your cabinets for the things you must store there.
Think dry ingredients, canned goods, and appliances you don't use very often. These are the things you should keep in the cabinets.
Open up space in your cabinets and suspend your pots and pans overhead. A simple rack with some hooks should be enough to house your utensils.
No more bending and reaching to get a pan. All you have to do is lift a pan off a hook and use it. This will also create a point of visual intrigue in your kitchen.
A knife block may not be huge, but it takes up valuable workspace. Save worktop space and store your knives on a magnetic block.
Making efficient use of your space may challenge your creativity and ingenuity. Think outside the box and come up with something amazing.
Utilize Open Shelving
Maybe you want to ditch the cabinets completely. At least in some spots.
Consider adding open shelving for spices and other items you use regularly. It will eliminate the claustrophobic feel of too many cabinets and create visual variety.
Place the shelves in easy-to-reach places, such as over the oven or hob.
Keep Your Worktops Clear
A kitchen can quickly collect stuff that doesn't always belong. This is especially true if you have a large, busy family.
Paperwork, homework, and much more can build up on the worktop.
Make an effort to keep these things out of the kitchen. Make sure everyone knows the kitchen is for cooking and eating.
Can You Move Around?
The most important factor when choosing a floor layout is whether or not you will be able to move around. Think about how the worktops and cabinets will be set up.
Will you be able to easily move from point A to point B? The goal is to make your kitchen manoeuvrable.
You want your kitchen to function as well as it looks good. With an awkward design, your kitchen may not function the way you need it to.
Think About the Colour of the Walls
Colour will play a huge role in the feel of your kitchen. Stay away from darker colours. They will make the room feel darker and more cramped.
This would be counterproductive to trying to create a tiny kitchen with a big personality.
Choose a more neutral or bright colour. Lighter colours reflect more light, creating a space that feels more open and airy.
Although white gets dirty easily, it will reflect the most light. Different shades of white may help you create a space that feels much larger than it is.
Create an optical illusion with the colours. If the walls in your kitchen have a trim, paint the trim a lighter colour than the walls. The walls will appear deeper and farther away.
Use Careful Lighting
Try to use as much natural light as you can. If you can afford the extra renovation costs, try adding some windows to bring in natural lighting.
If you suffer on the natural light front, you can create an illusion with lighting fixtures. You should have light from three sources to create a room with breadth.
Add pendant lights at the centre of the room and recessed lighting fixtures at the edges. The idea is to create a space that feels like it is lit with natural light.
You may wish to consult a professional who can tell you which lighting fixtures work best to mimic natural light.
On the Concept of Flooring
When you are thinking about flooring for your kitchen, think about which designs will make the space look bigger.
For example, if you choose to do a tile floor, choose larger tiles. It may seem a bit counterintuitive, but smaller tiles make your space look smaller.
If you're working within a small space, don't use contrasting colours on the floor. If you keep the wall and floor colours within the same family, they will create a continuous flow.
It will make the room look taller.
If you do use contrasting floor colours, you run the risk of truncating the room. It makes the room appear disjointed.
For example, if your walls are a yellow hue, you would want to avoid tiles with a lot of blue or purple hues.
Instead, you may choose wood flooring that matches the hues in your wall paint.
Be Bold in Your Tiny Kitchen Layout
The most important factor in creating a tiny kitchen you will love is creating a kitchen you'll love. This may seem like an overwhelming task but think about the design principles that get your blood flowing.
If you enjoy bold and daring colours, then indulge yourself. If you want a colourful mosaic backsplash, do it.
Ultimately, no one can tell you what to do with your kitchen. This house is yours.
While you may wish to sell it in the future, you need to make decisions you can live with in the meantime.
When you design a home, you should keep this in mind. You can always make smaller changes in the future when you decide to sell.
While you live in the home, you want it to be comfortable and match your personality. The kitchen is the heart of your home, and you should design and treat it as such.
Step Into the Kitchen of Your Dreams
People always say that size doesn't matter. When it comes to kitchens, this is absolutely true.
While large kitchens enjoyed a stylistic hay day, many have turned toward smaller living spaces in general. With effective planning and use of space, even the smallest of kitchens can have the mightiest impacts.
Your tiny kitchen layout could bring you into the new age of tiny living. Be bold in your design and create a space you love.
Before you create the kitchen of your dreams, find out more about some of the kitchen ideas floating around the world.












Leave a Reply Cancel Reply
All fields are required