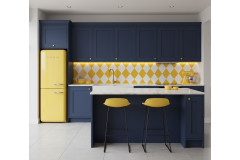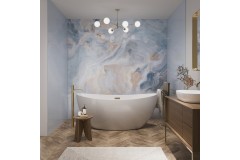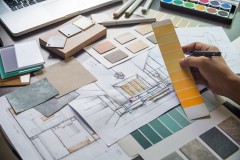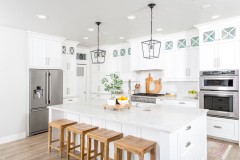
Over twenty years ago when we first got involved in the home improvement industry, bedroom ideas were hard to come by in our minds, as we thought “what is really possible to do different” Oh how wrong we were… your bedroom is the area in the home where you spend most of your time, yes sleeping takes up majority of that time, but the little while you spend awake in it away from the hustle of your busy home and life is some of the most important time you will ever personally need. So with this mentioned and with over twenty years listening to our clients, their ideas and wishes, we have learnt allot and realised that it is not just an area to get the required rest needed as a human but so much more in terms of tranquillity and design possibilities.
In this article we will give some ideas on how to achieve that balance between functionality, tranquillity and peace of mind, basically everything needed for a perfect nights rest, but also that great start and end to every day.
What is the difference between a Master Bedroom & Master Suite?
Master bedroom refers to the largest sleeping area in the house and a master suite is not only the largest but it also has a private bathroom that is only accessible from the room. This bathroom can either be open plan or as a separate room attached to the main room. This opens up so many design possibilities that it will leave you wondering where to begin and what is actually possible, below is some bedroom ideas that we think will change the way you look at this area of the home.
1. Convert attic or loft to Master suite – Using roof space affectively
Imagine you could dedicate an entire floor to your master suite, well if you have an attic of loft you could possibly do just that, and not compromise the available floor space of the entire house. This area can be converted to your own little piece of heaven “Away” from busy life, but it will also open up design possibilities that are just not possible if it was put anywhere else. As you can see in the image below, a humble farm house attic was used to its fullest, with not only the high ceilings been featured but the actual roof beams and trusses being made into an architectural focus point. This is also an amazing area to add skylights adding even more brightness to your area of serenity.

2. Combine natural materials for earthy natural feel
Stone and timber can bring that warm earthy feeling to any area, whether a classic or modern design approach has been taken. Also once you start combining materials, an explosion of design possibilities comes to light as no longer is it just simply combining two materials it now a combination of materials, colours, textures, feels, grains and allot more. If you take the below image, you will see that even in a small area they have gone from very rough cut and uneven grey stone around the fire place to brown and beautifully finished wood floors. However they also played with different wood species, from the floors to the walls, giving them even more grain variations and colour. Just remember you must find the balance, because to many materials thrown into one room could also create a ”manic” atmosphere which is never want in any area, but especially not in your bedroom of serenity.

3. Add natural light and gaze at the stars
If conventional windows are not possible, then consider skylights in your master suite. Skylights will add warm natural light to your room and adding multiple ones at different angles can create custom lighting effects and focal points. But adding one directly over your bed will give you the privilege of star gazing in the comfort and warmth of your own home, every evening of your life.
However make sure to add remote blinds or easy reachable covers to these windows, as this will insure you get an uninterrupted night’s sleep, especially in the summer months.

4. Consider a Juliet balcony
Juliet balconies do add to a home’s exterior, creating architectural focus points and layers of textures and effects. However the biggest befits will be inside your master suite as it will give you the opportunity to have full height glazed windows in your room, taking full advantage of natural light and warmth, but also giving you a natural airflow option in the warm summer months.

5. Make built in storage a strong consideration
Yes your suite is mainly for sleeping but it is going to have to also be a multifunctional area. You will be bathing, getting dressed and more in this area, so to make the most of your space consider built in cupboards in your master suite, this will give you all the storage needed for linen and clothing and take away the need for space consuming free standing furniture. Also if the correct doors and colours are chosen it could add another layer of texture and colour to the room, enhancing the visual appeal of this area even further. To save even more space and add a modern touch, consider sliding wardrobe doors and to keep the inside organized make sure to use internal storage units.

Above is our top 5 suggestions, however there are always way more things you can do to make your bedroom suite more functional, practical, and just plain better looking. Below very briefly are a couple more bedroom ideas that are worth investigating before your new/self-build or renovation project.
1. His and hers in your bathroom suite
This is definitely something to consider for absolute peacefulness when settling down at night and when getting ready in the morning. His and hers basin and shower sets are a must as there will be no more waiting to shower or brush your teeth, taking away any chance of there being a rushed or pushed feeling, allowing you to start you day the right way.
2. Mood lighting is a must
Yes this will come in handy setting the “mood” but the truth is why not have that soft and adjustable lighting all the time, as it creates a feeling of softness and calmness that all of us need at the end of a busy day. Consider installed floor lighting that faces upwards with a soft glow lighting up specific features, also don’t forget to add dimming switches to your master suites bedroom and bathroom lights.
3. Add architectural focus and interest points
This is for all to decide on his or her own, but let something in the room really pull attention. Whether a swinging bed with no base, exposed or brightly painted beams on your high roof or an amazing wet room area in your open plan bedroom suite, no matter what make at least one thing stick out or be extravagant. You will be surprised how it catches your eye and makes you smile even after years of seeing it, every day.
4. Consider a walk in wardrobe
Always very high on the list of self-build wishes is the walk in wardrobe and obviously more so amongst laddies. We 100% support this, because why not? Rather make the adjacent room slightly smaller, you won’t be sorry!
5. Consider all avenues of window coverings
Last but not least. Consider all your window covering options, from curtains to blinds and even indoor slats, all of these can add something special and compliment your design. Also don’t be shy to mix these up, even in the same room. You will be amazed how mixing textures and colours like duck egg blue material curtains on one side of the room can complement dark oak timber blinds on the other side, so give it a try.
We hope that this article has given you not only some great bedroom ideas, but some inspiration as well. If you have any questions on our bedroom and bathroom products, please do not hesitate to contact one of our friendly and helpful staff here at BBK Direct.












Leave a Reply Cancel Reply
All fields are required